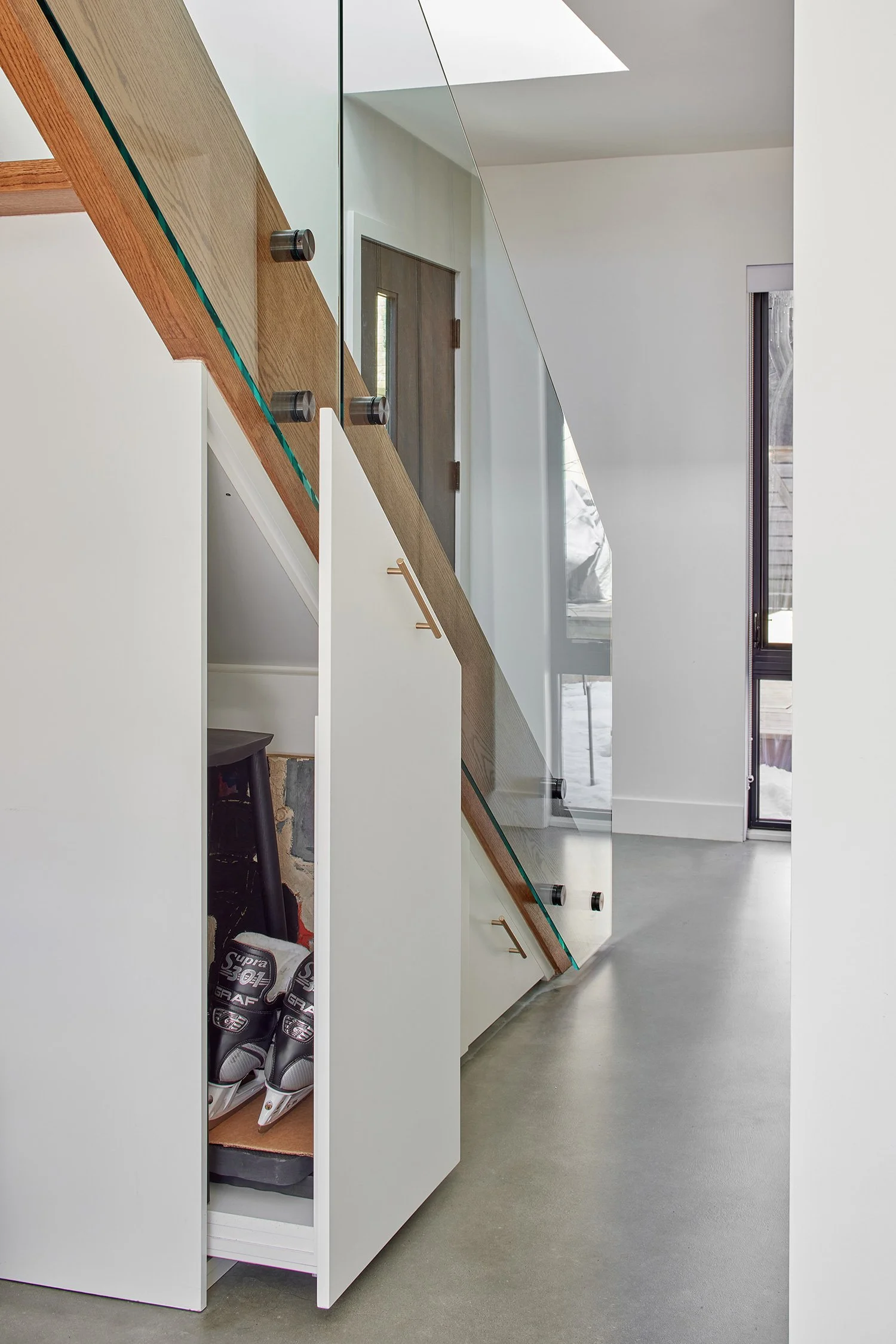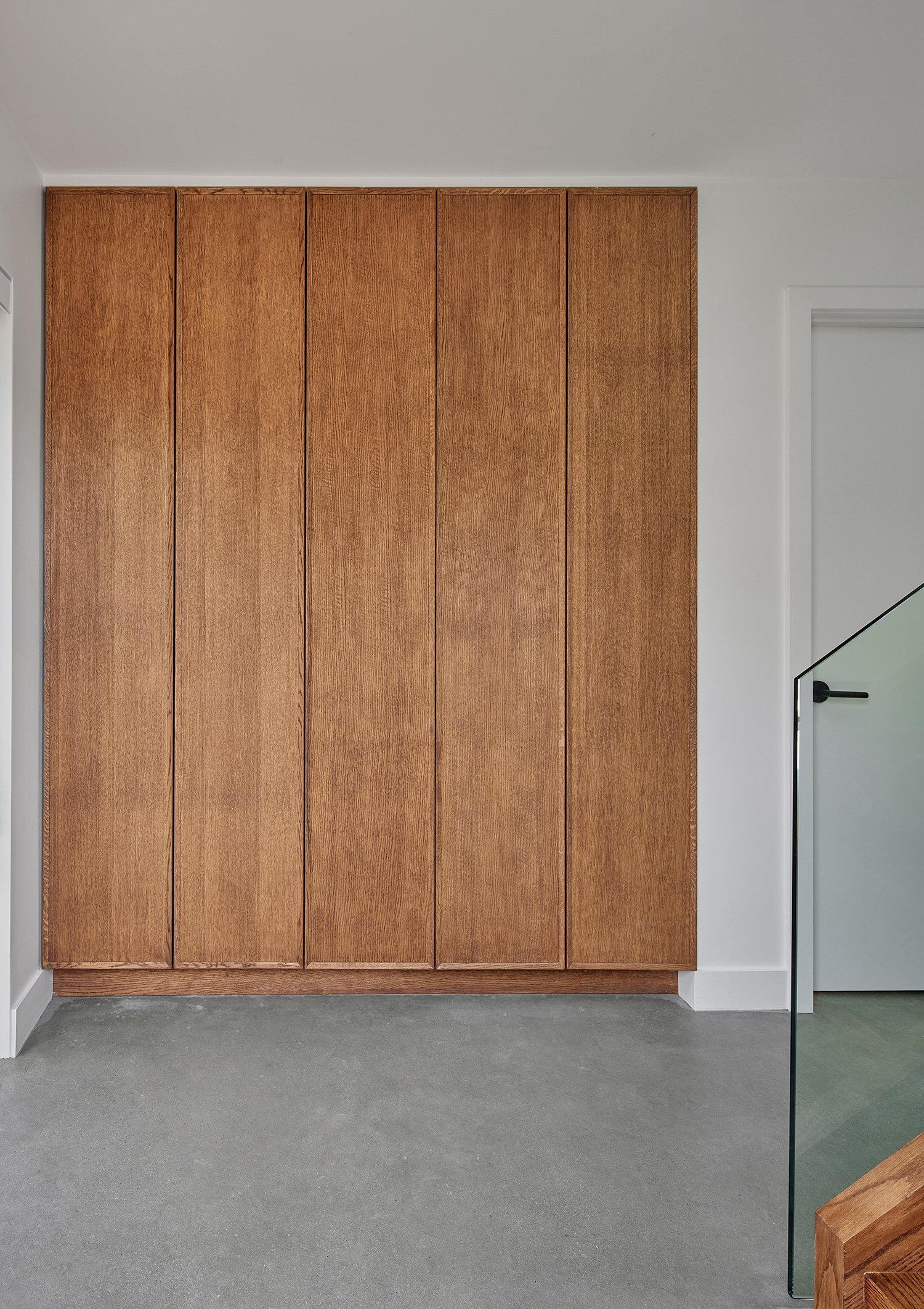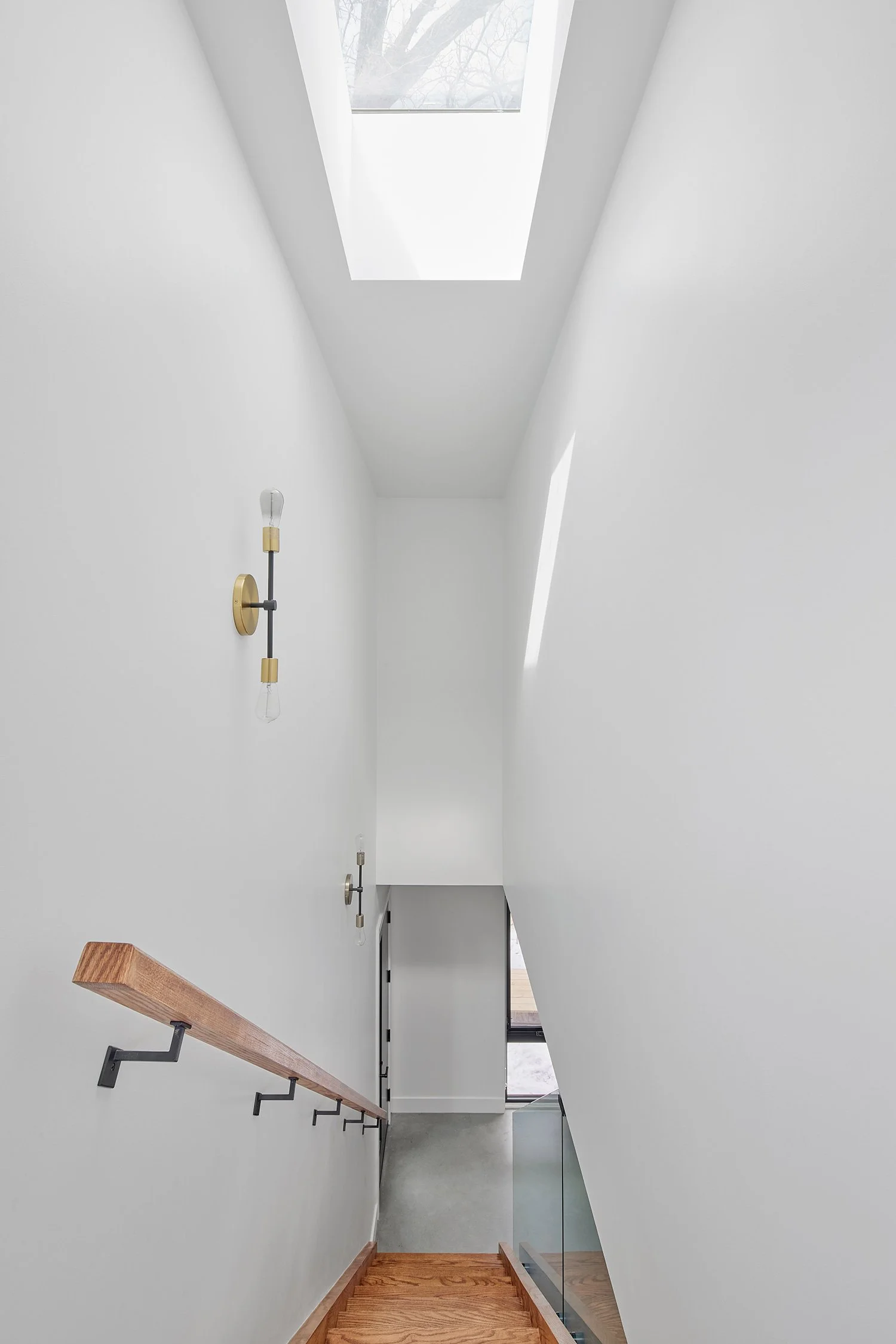Pearson Laneway House
When they first braved their way through the vines and pried open the back gate in 2008, the owners of this Roncesvalles home dreamed of doing something special with the lane frontage of this beautiful property.
In 2019 they approached Laneway Custom Build with the idea for a laneway wood working shop and needed help to advance the project. Laneway housing was in its early stages but luckily the vision was there. The wood shop remains part of the design however just a small part of the larger picture which evolved into a modern two storey, two bedroom, high performance home. With energy efficiency central to all our builds, this airtight home is constructed with advanced techniques and will feature triple pane windows, a rooftop solar panel array and a green roof on the lower garden side.























