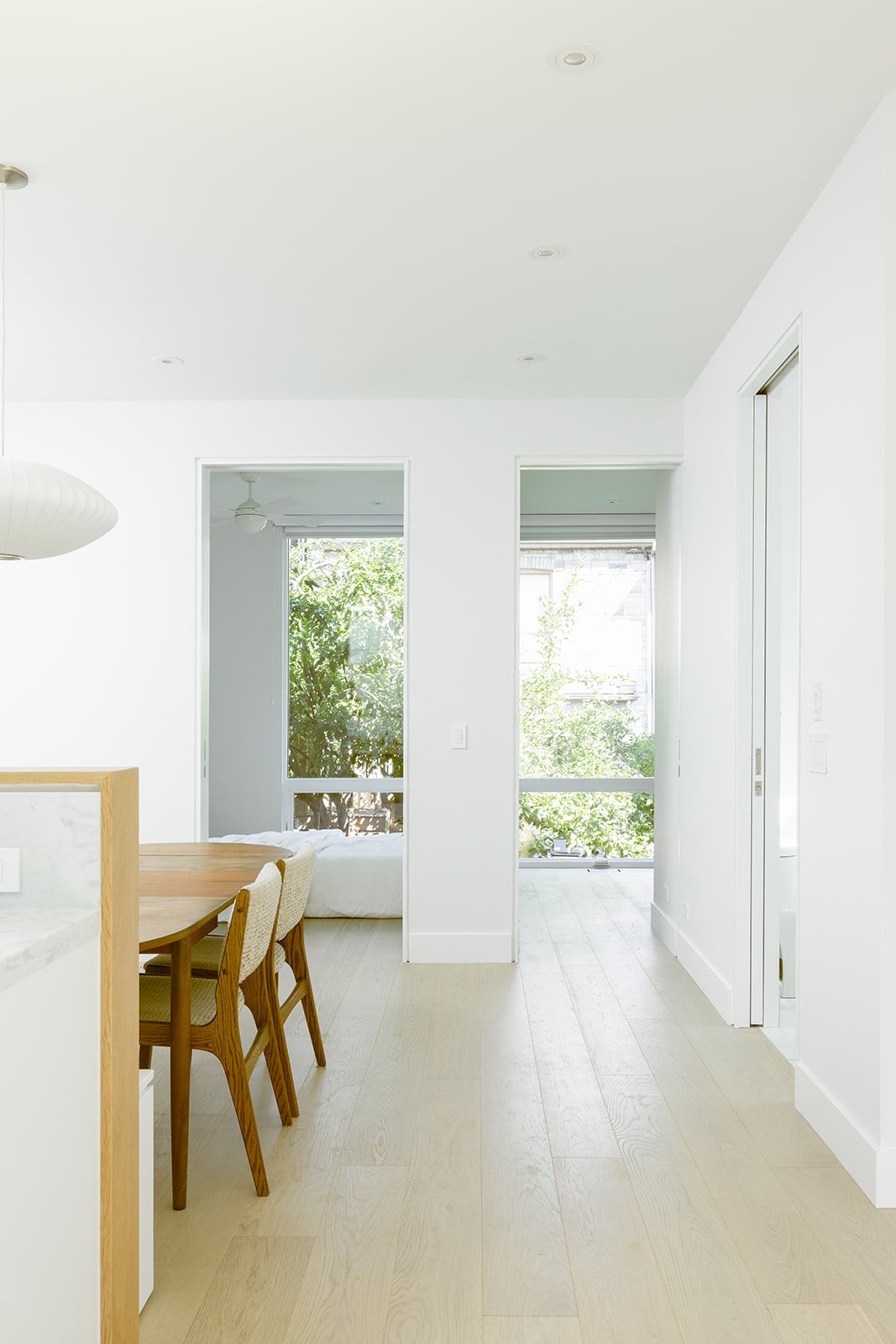The Roncy Topup
The owners of this Roncesvalles home knew their garage had great potential – but they were pleasantly surprised to learn that it had all the makings of a laneway home to be – with no new foundation required!
With a solid base reserved for parking and storage, the two-bedroom second story will first serve as a temporary residence while the owners renovate their primary home.
The project has a small addition on the laneway side to create a foyer entrance. The second story cantilevers over the garage to maximize the square footage upstairs.





















